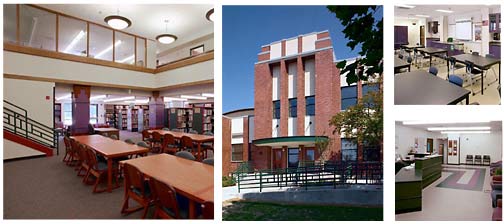PENINSULA HIGH SCHOOL
Peninsula School District
Originally described as minor modernization to classrooms and ADA improvements to the library, Peninsula High School Remodel became a significant transformation of the educational facility and of the perceived image of the signature building in the District. The project included enhancing student awareness of the unique physical setting of the facility overlooking Henderson Bay and Burley Lagoon, and the unique design characteristics of the historic façade of the high school constructed concurrent with the formation of the District in the late 1940’s. The design responded to an educational plan that intends to allow a variety of educational configurations to be housed during the life of the physical improvements.
The construction was phased in order to maintain the educational program for 1300 students while most of the standard classrooms were gutted and reconfigured. Replacement of the North Campus with a new 8-classroom modular building on newly constructed site adjacent to academic wings provided the opportunity to relocate classrooms wing-by-wing in order to complete the improvements.
